MLB Construction was awarded the new medical office building for Saratoga Hospital on NYRA property. Work includes site work, concrete foundation, slab on grade, wood frame construction, cement board siding, roofing, all interior finishes and all mechanical, electric and fire protection work. Construction Cost Contract Amount = $ 1,499,900 Size: 3,100 Square feet Award Date May 5, 2022 Completion Date 182 Calendar days from Commencement Architect The Architectural Collaborative PO Box 2046 Wilton, NY 12831 Jonathan Primeau/ Matt Hurff Phone: 518-796-6236 Owner Frank Marshall Saratoga Hospital 211 Church Street Saratoga Springs, NY 12866 Phone: 518-708-4448
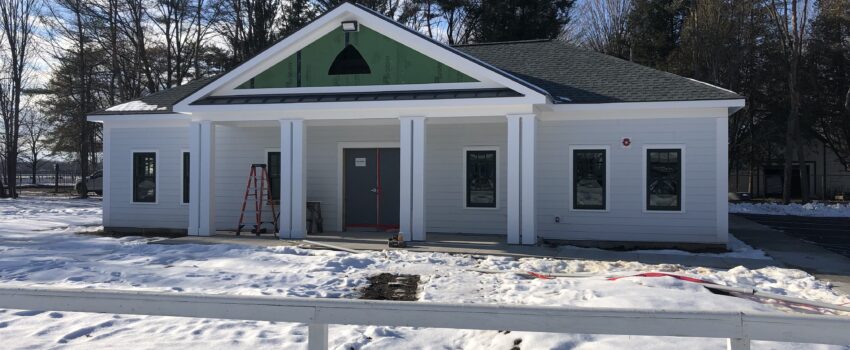

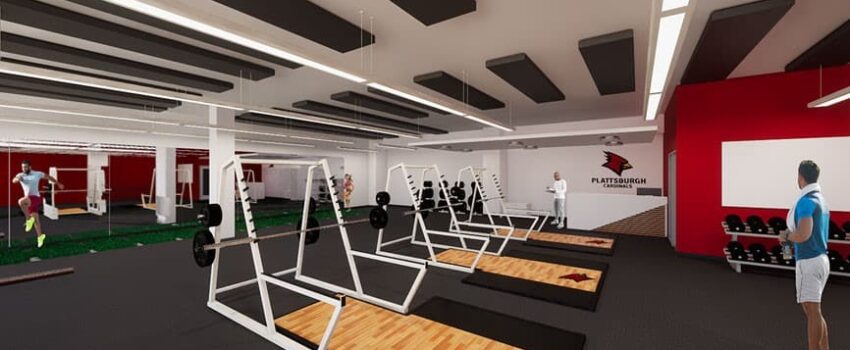
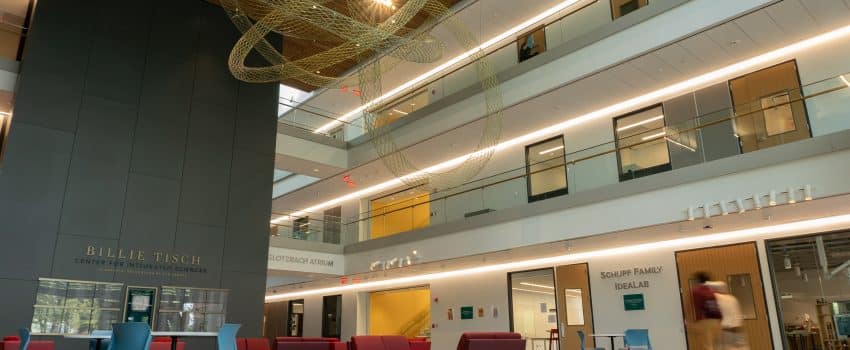
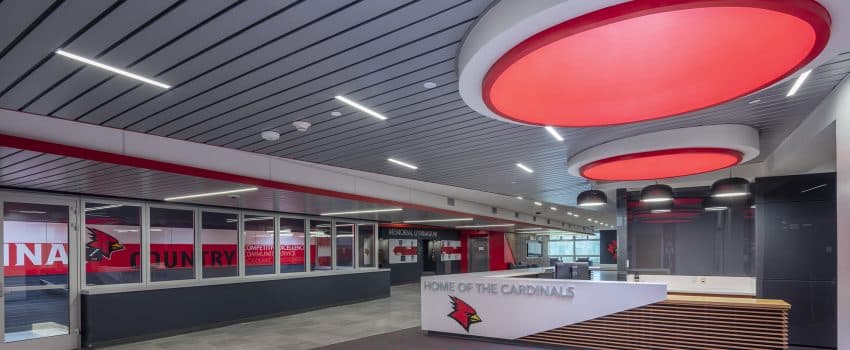
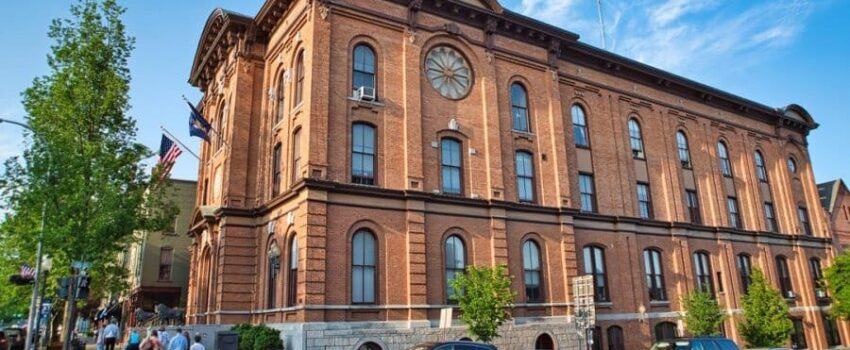
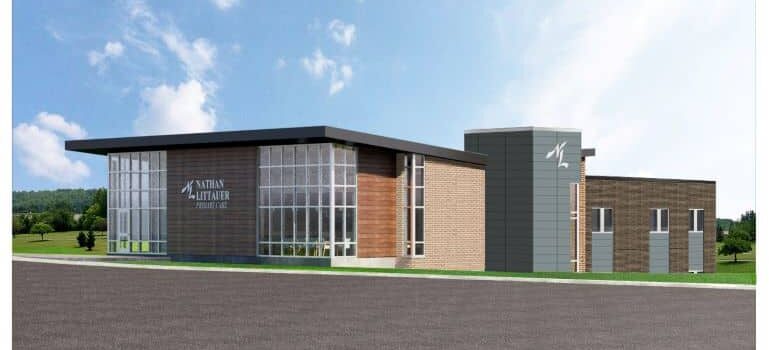
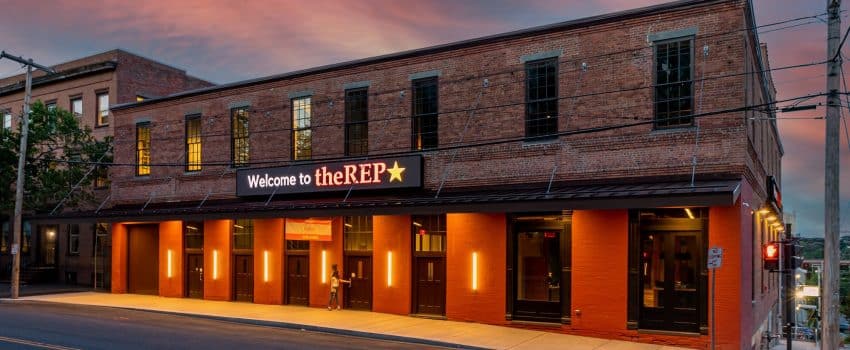
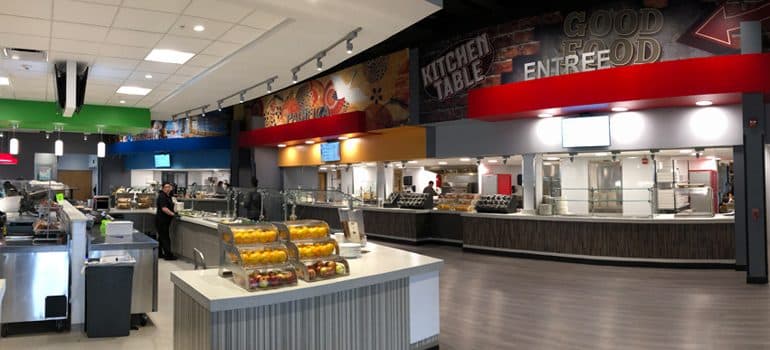
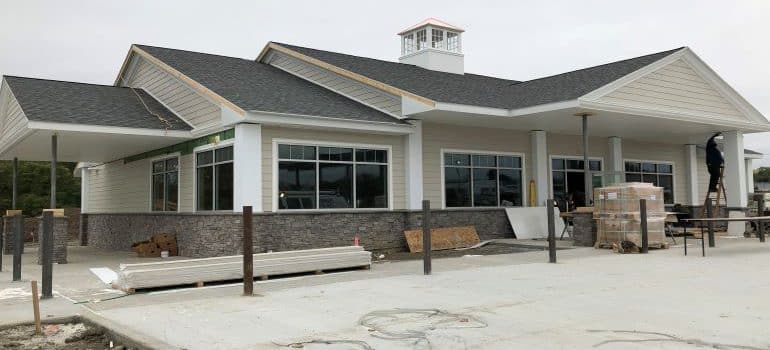
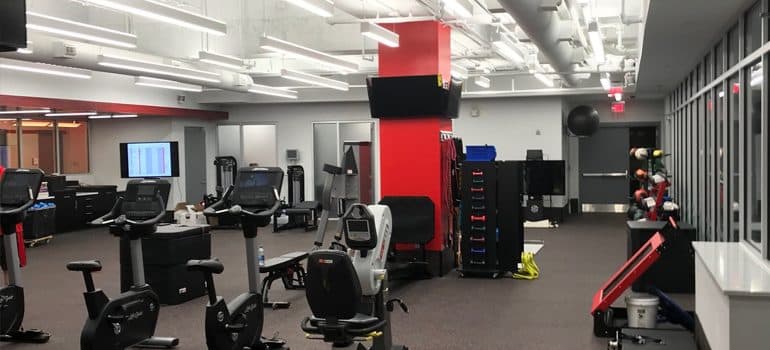
Recent Comments