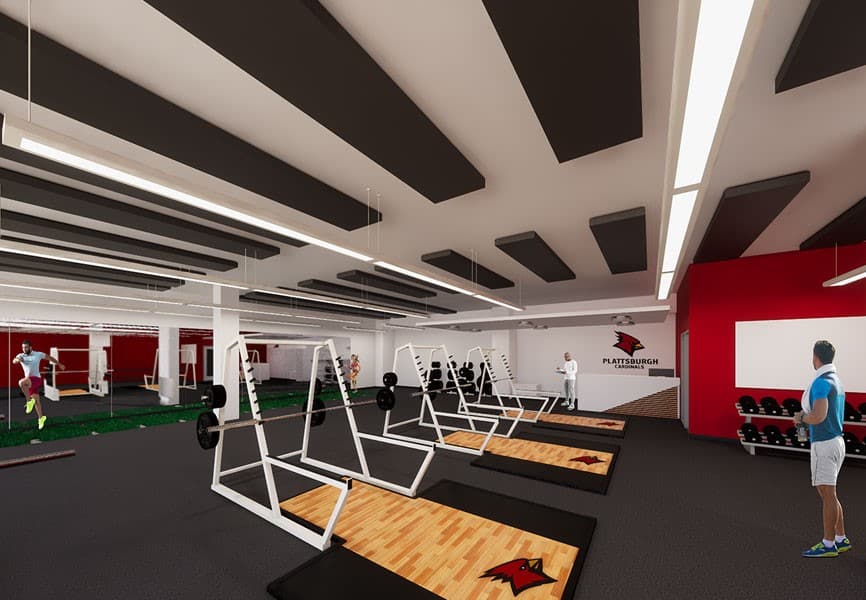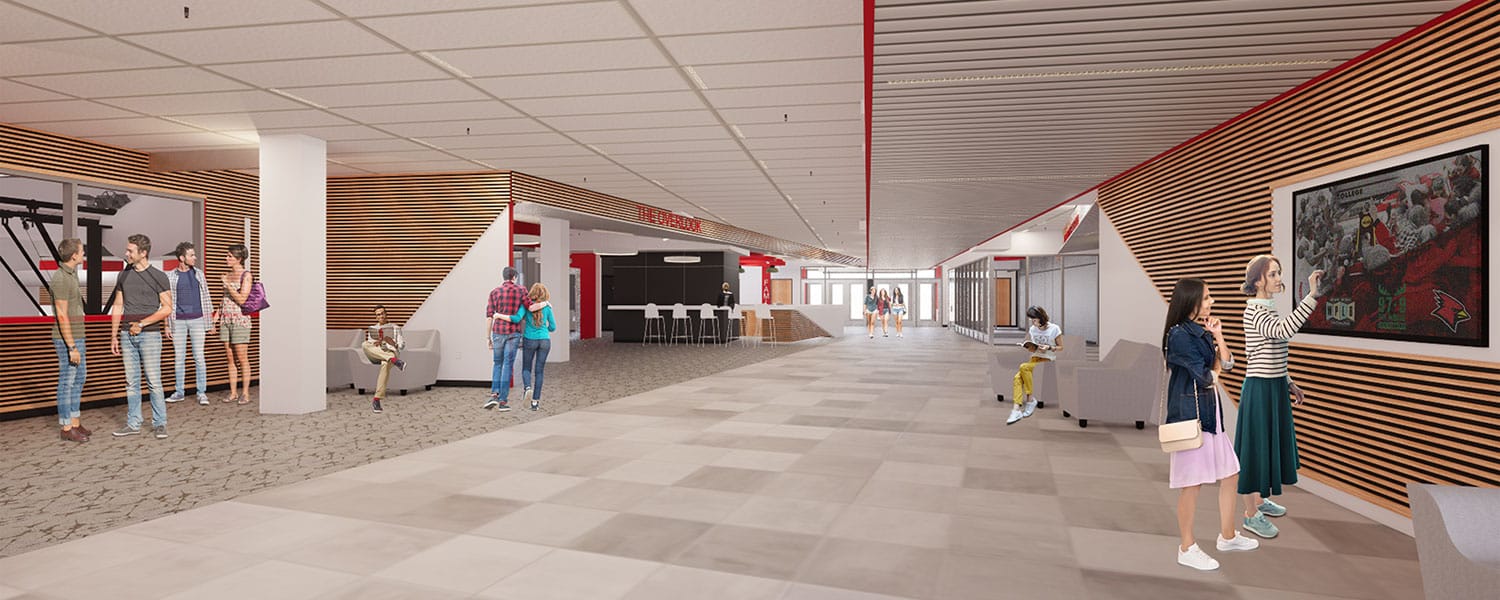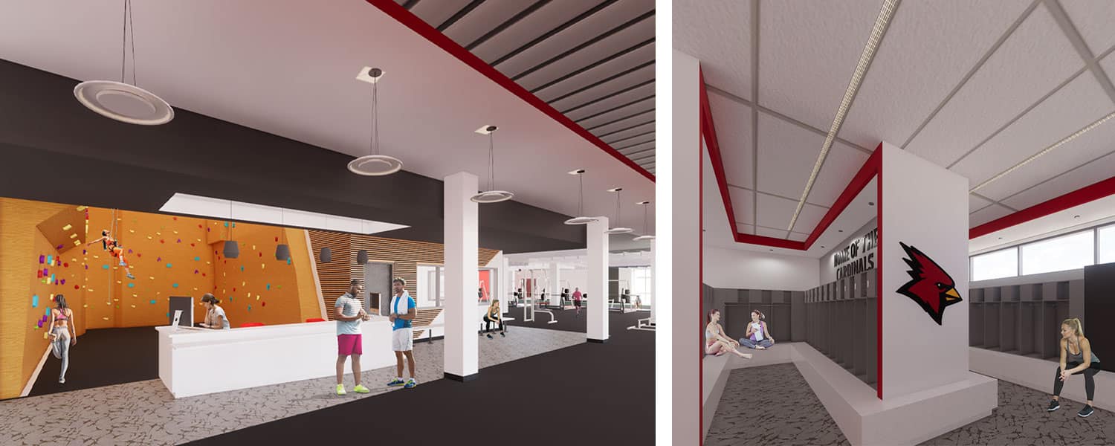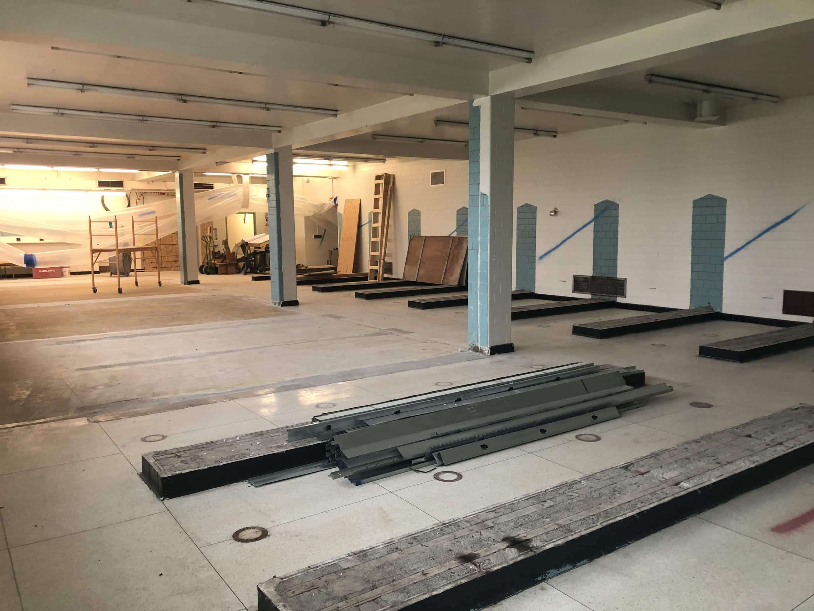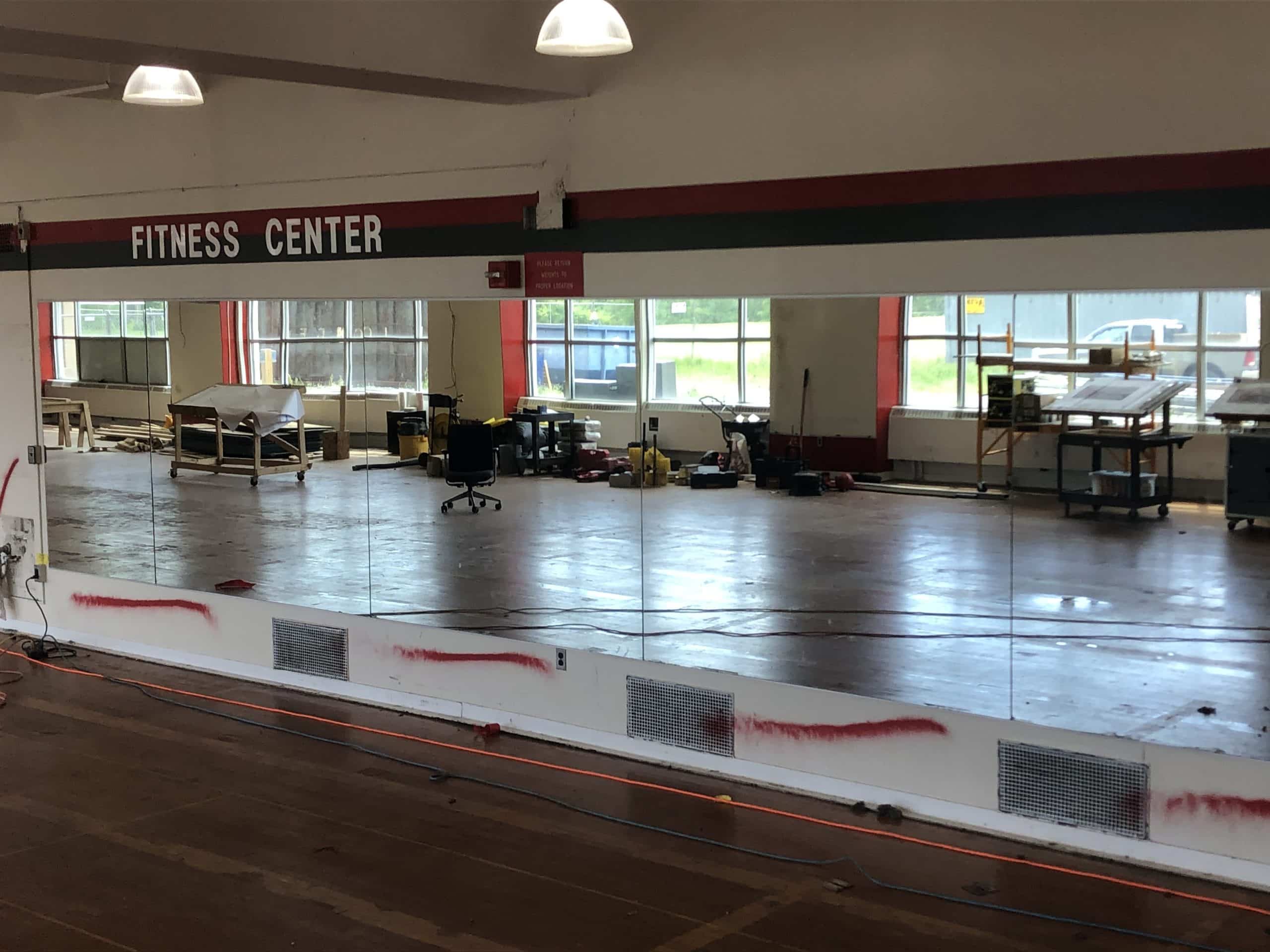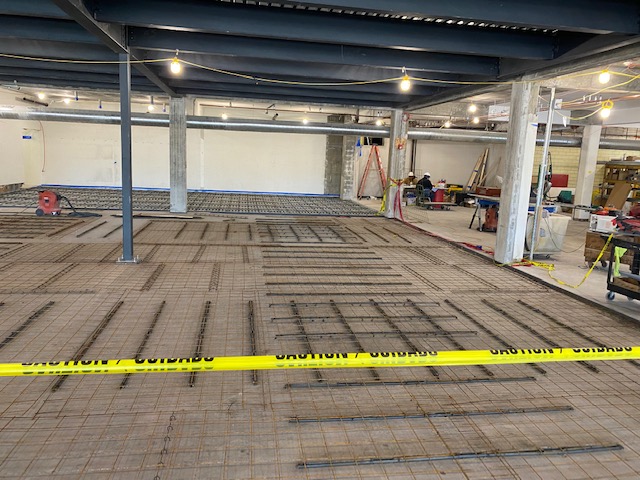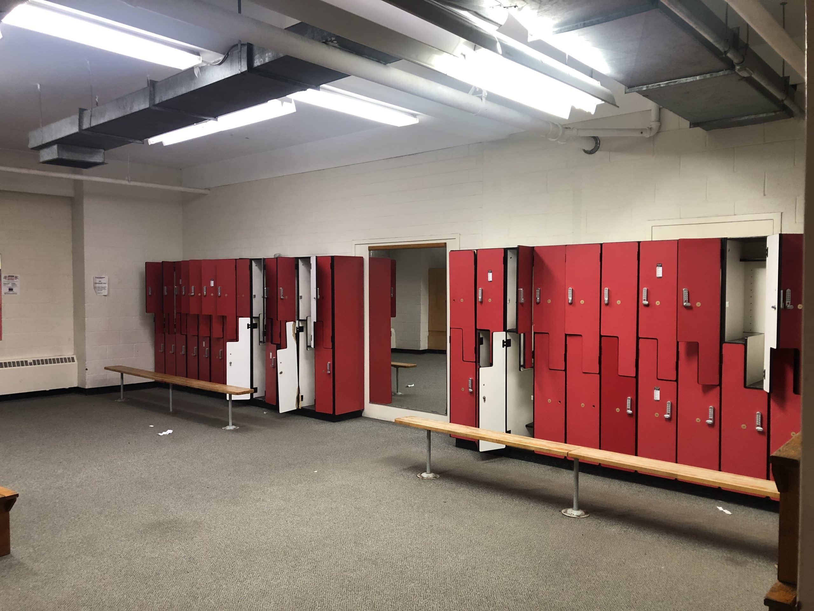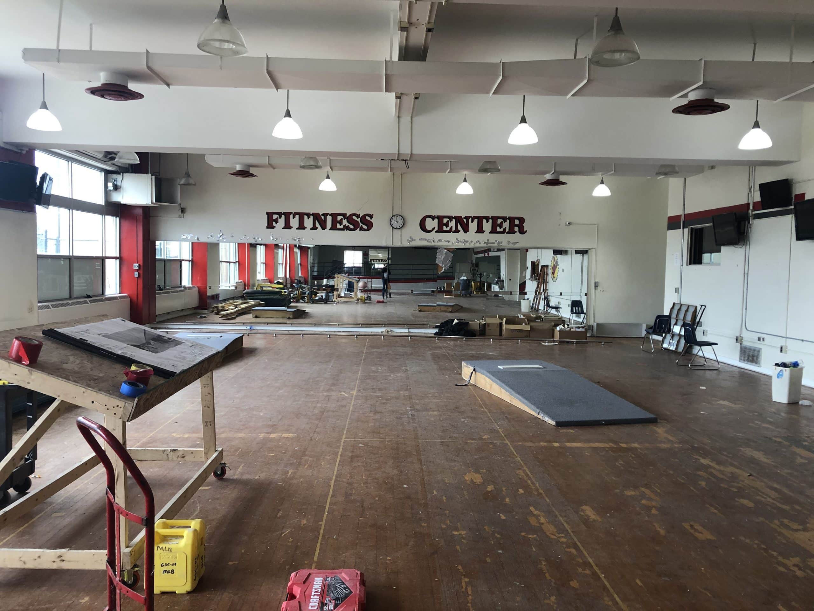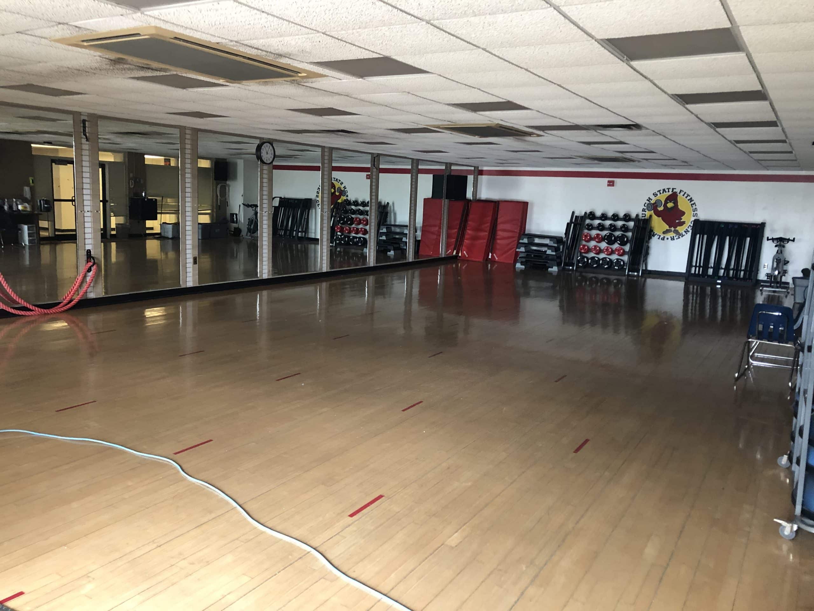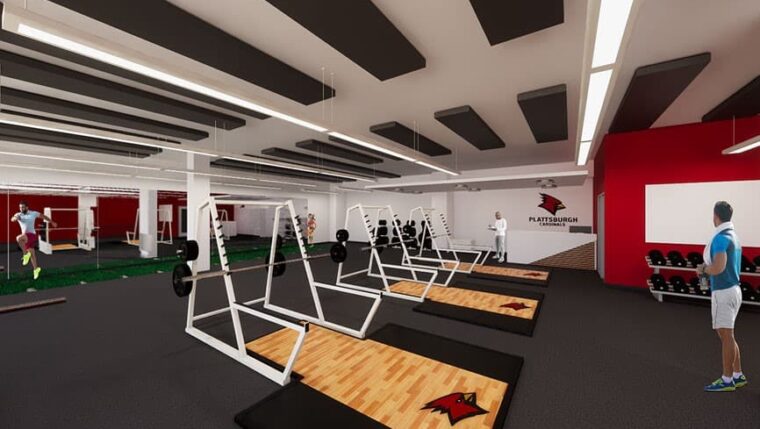
SUNY Plattsburgh’s Memorial hall houses campus athletics, recreation, wellness, sports medicine and fitness center. While Memorial Hall had received some upgrades over the years, very little had changed to the building since its initial construction in 1962.
This is Phase 2 of a 2 Phase project to complete the renovation of Memorial Hall. Work includes structural and non structural removals, structural steel and concrete structural modifications, interior finishes and MEP work. Interior finishes of the entire project include new tile flooring, new tile locker rooms, high end collegiate locker room finishes and lockers, architectural millwork, new gymnasium sport floor, bleachers and gym equipment. MEP work includes complete removal of existing systems with new equipment, infrastructure, lighting and special systems. Work of this project will be performed while previously completed Phase 1 is occupied and in use.
Architect: Holt Architects
Construction Cost
Contract Value = $16,700,000
Size
63,700 sf
Contract Date
February 2022
Completion Date
January 2024

