The construction of the Skidmore College – Center for Integrated Sciences is the single largest academic initiative in Skidmore’s history.The 200,000-square-foot Center for Integrated Sciences put 10 Skidmore science departments and programs under a single roof in order to foster dialogue between and among scientific disciplines, the humanities, arts and social sciences. The science facility houses 46 research labs, as well as the IdeaLab, a creative maker space for students and faculty. This project is broken out into 3 phases: Phase 1B—New structure & continuation of phase 1A Phase 2—Renovation of New Dana Science Center Phase 3—Renovation of Old Dana Science…
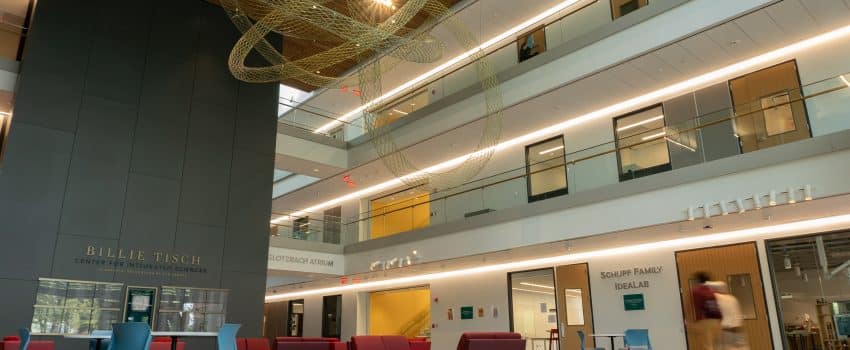

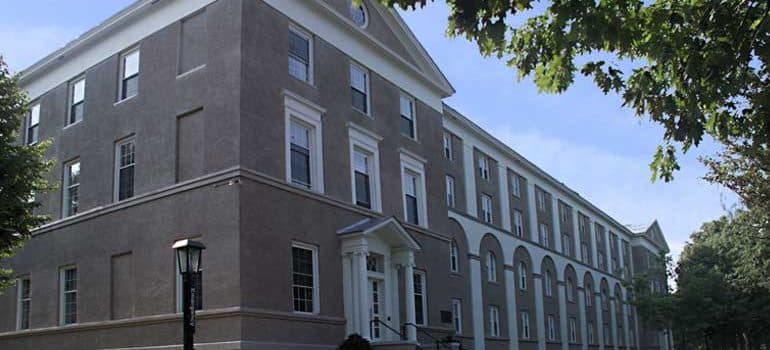
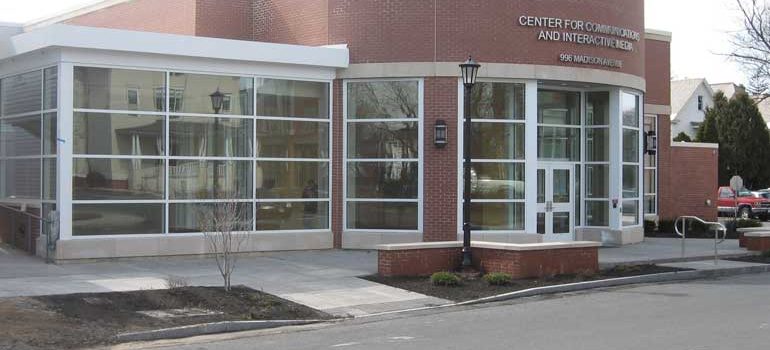
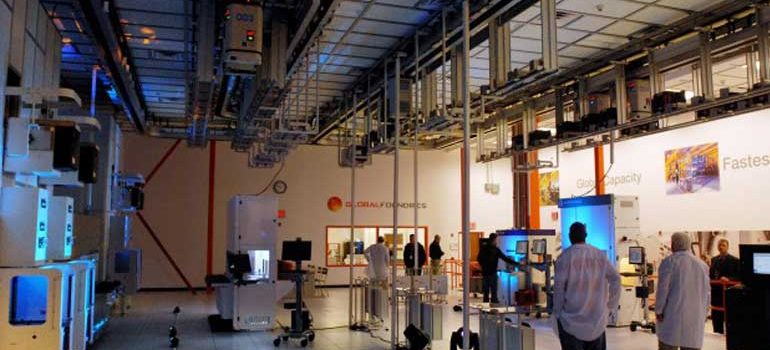
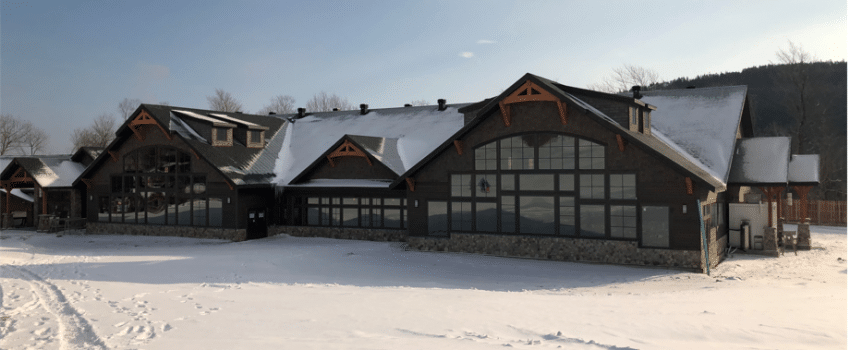
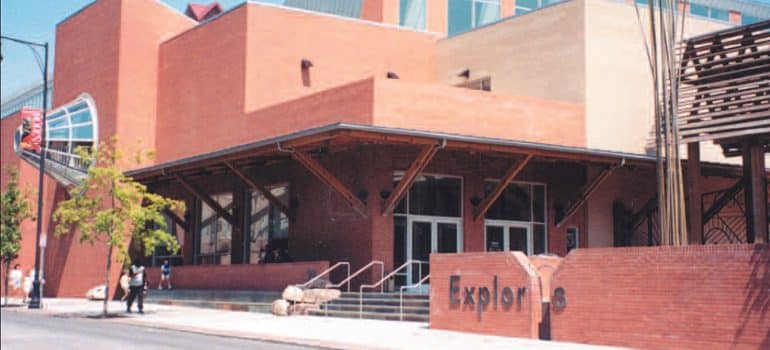
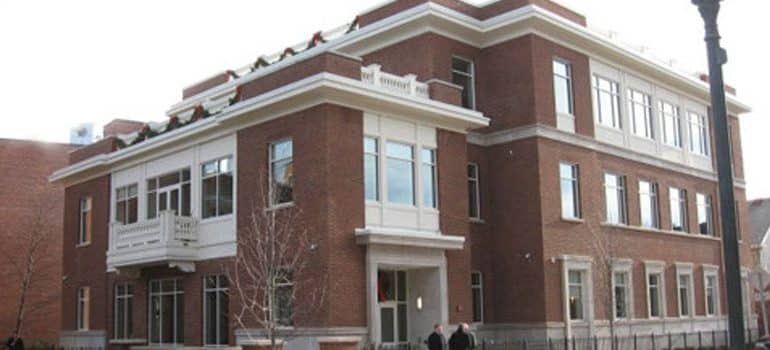
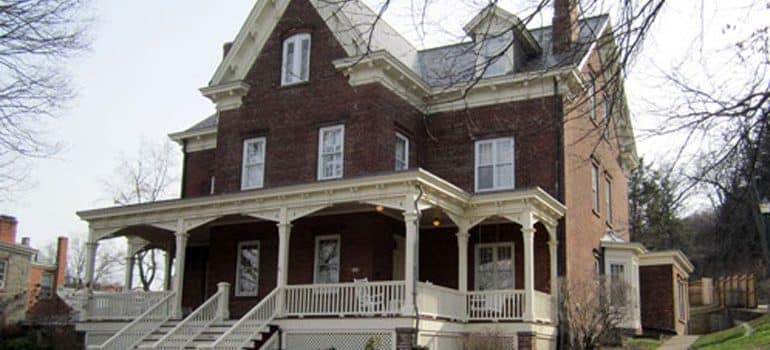
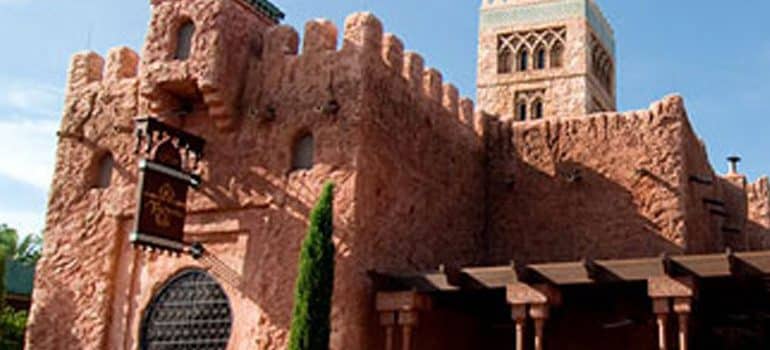
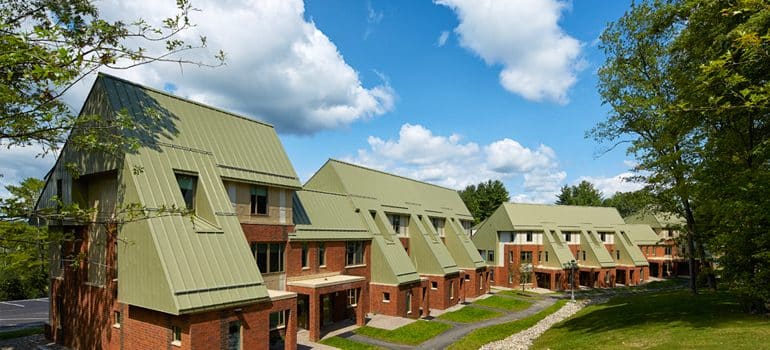
Recent Comments