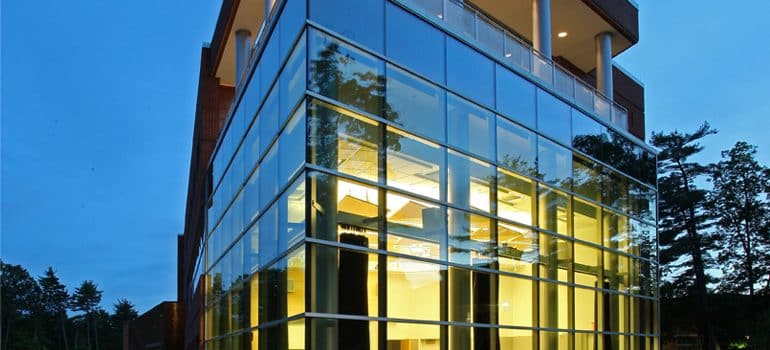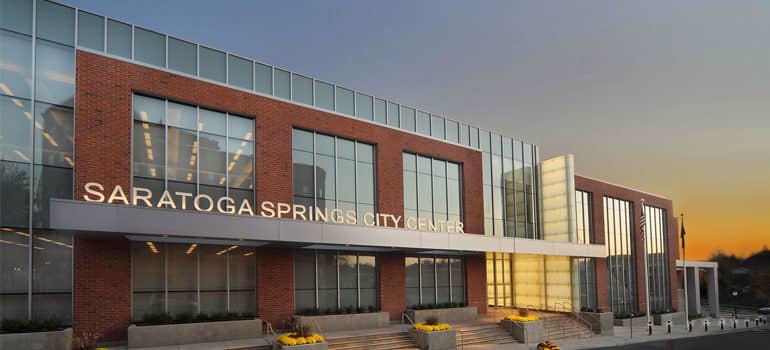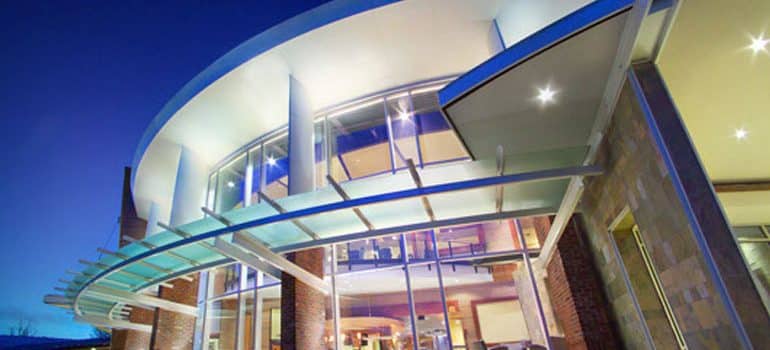Arthur Zankel Music Center Referred to as the hub of music activity on campus, the Arthur Zankel Music Center cost approximately $30 million to construct. The building consists of three wings, each with a separate foundation, a 600-seat concert hall, faculty offices, individual practice rooms, a 100-seat lecture hall, electronic music laboratory, piano lab, a below-stage pit elevator, and a soaring glass wall with open views to the college’s South Park. Designed with sustainability in mind, the building incorporated geothermal heating/cooling into its design and the building’s angular shape helps to minimize its footprint on the land. Watch Video:…




Recent Comments