The RPI Commons Dining Hall project was a Design-Build addition and expansion for Sodexo. The roughly 5,000 square foot addition was built onto Commons to house new dining concepts and add more seating for students. New dining areas include a demonstration kitchen, MYCook kitchen, bakery, expanded pizza and pasta options, new deli and salad bar counters, and a new grill area. The basement and first floor were renovated to house RPI’s catering operations and to enhance their ability to serve the campus community.
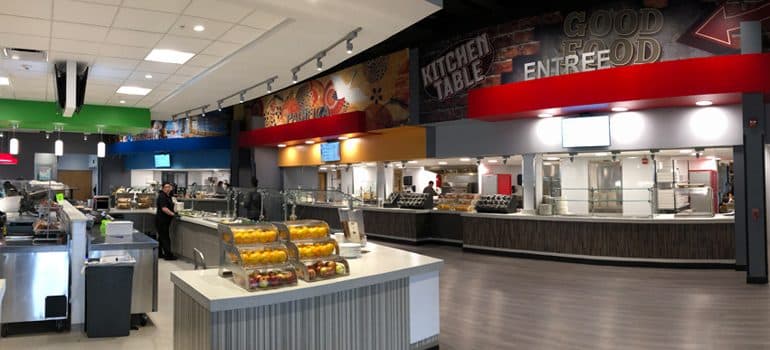

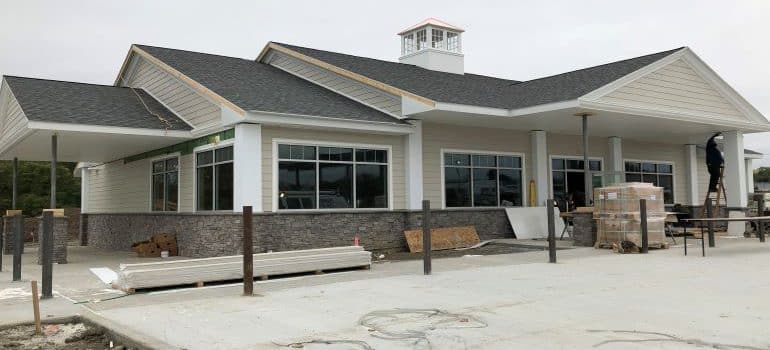
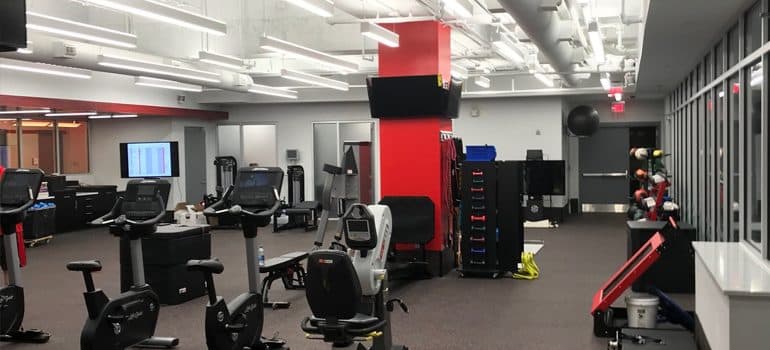
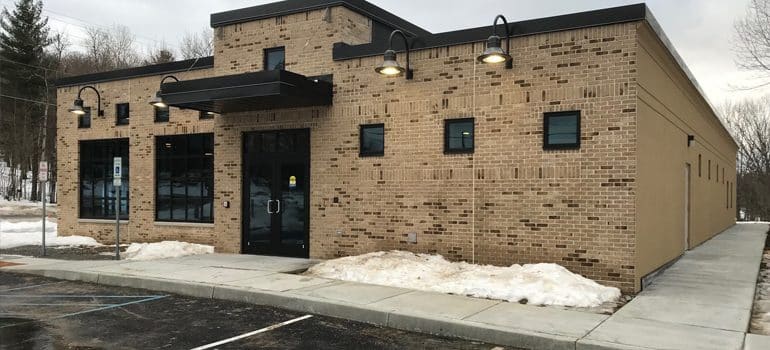
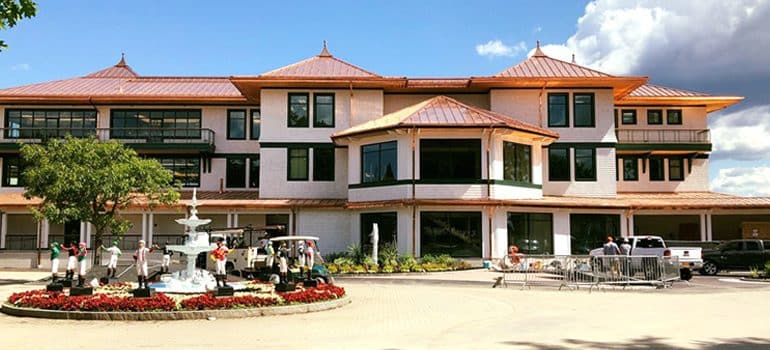
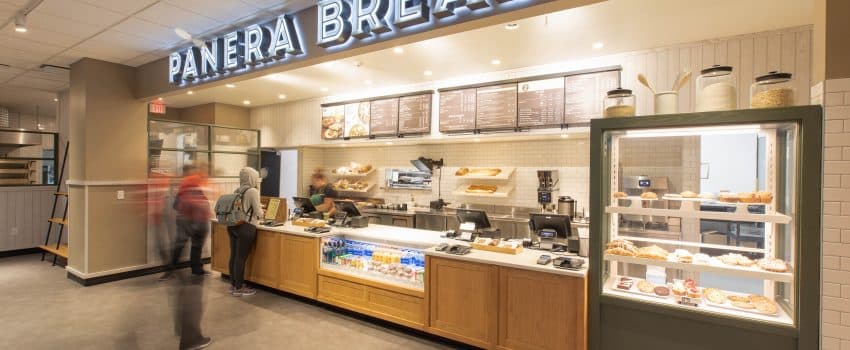
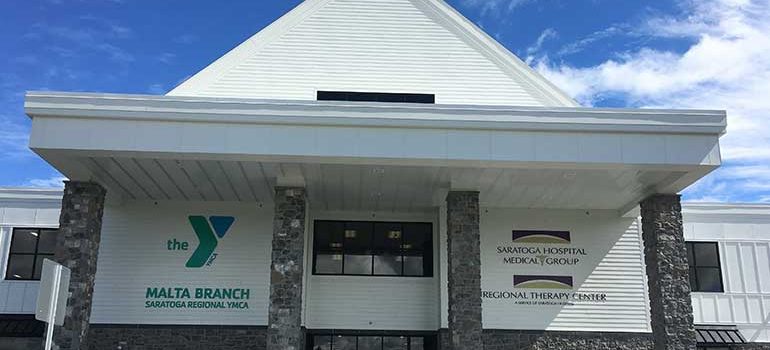
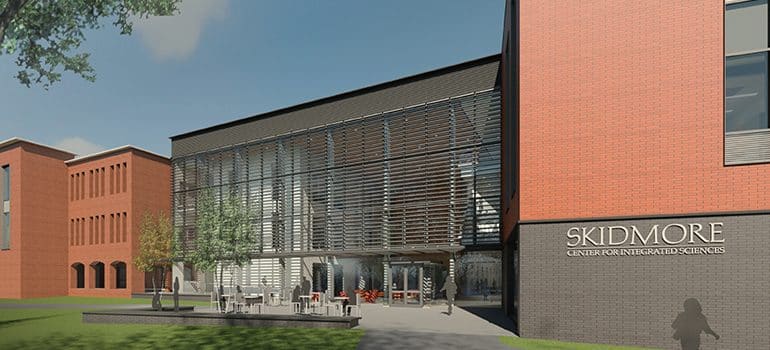
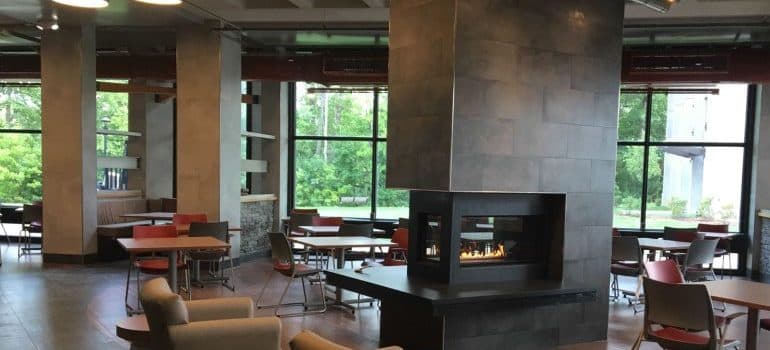
Recent Comments