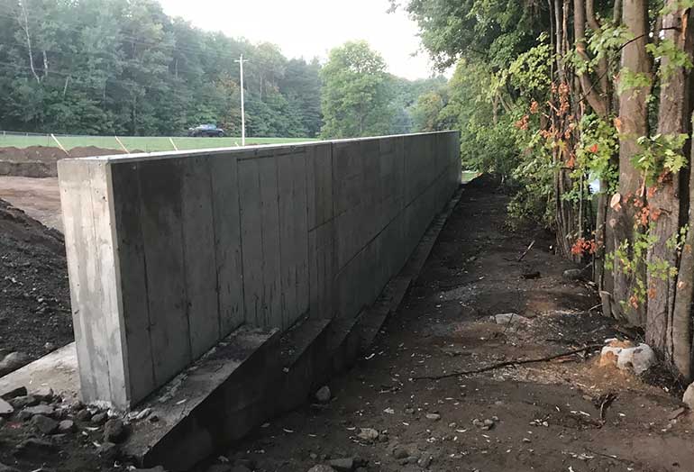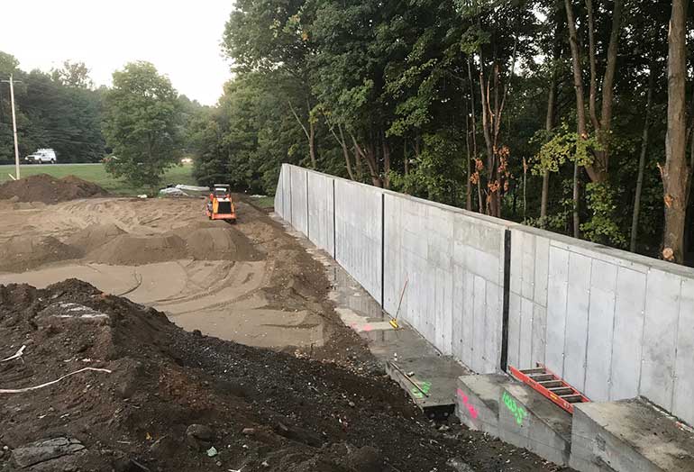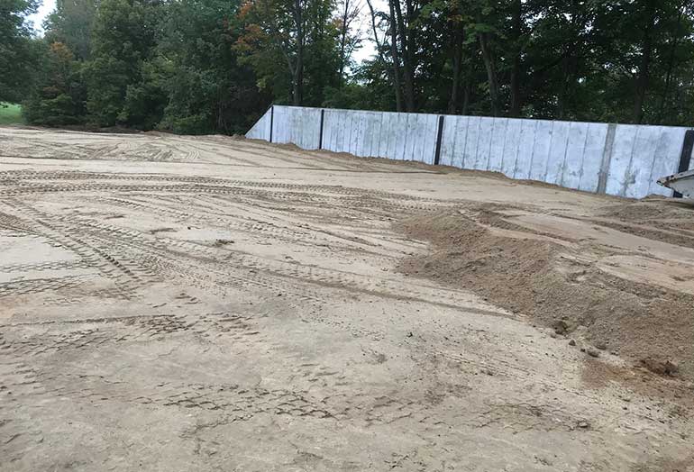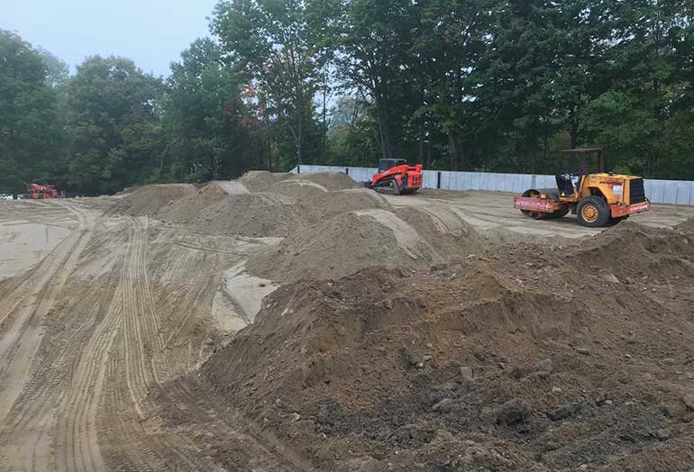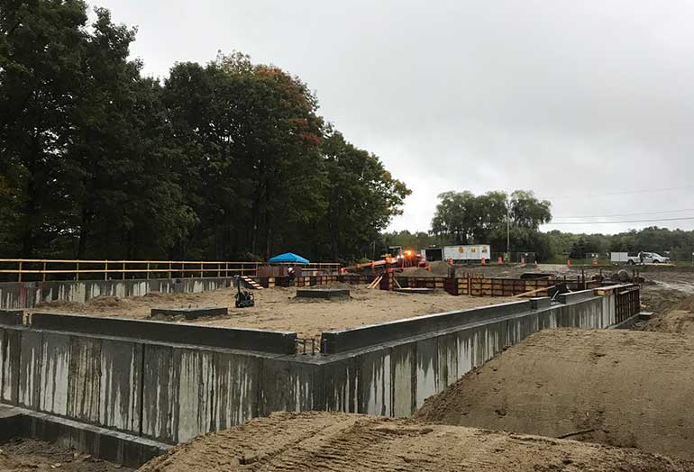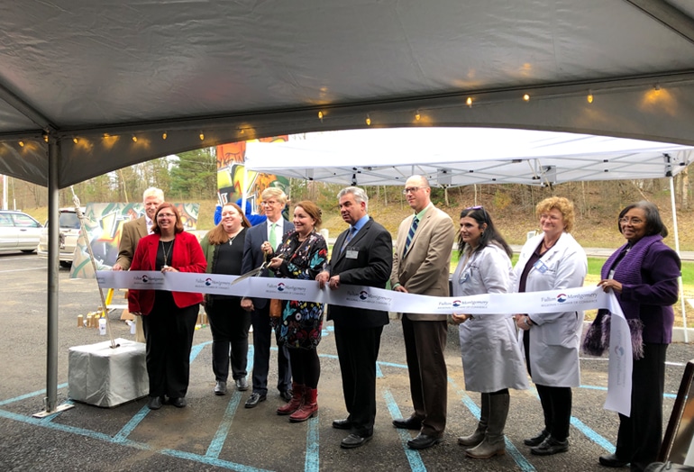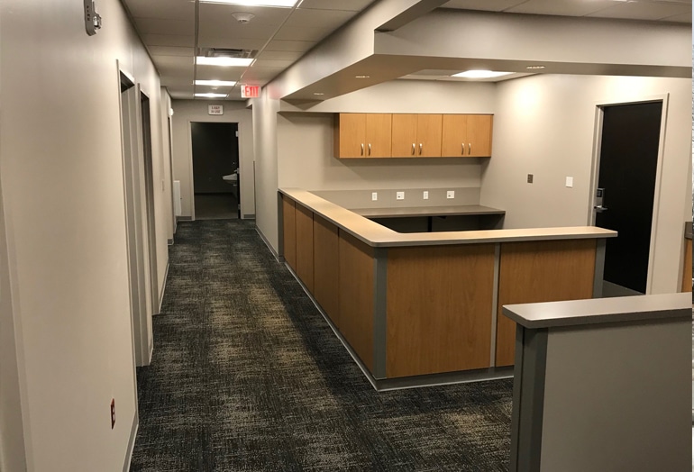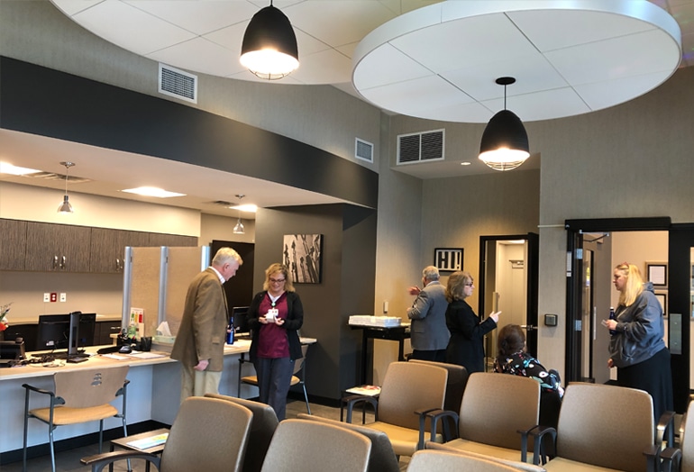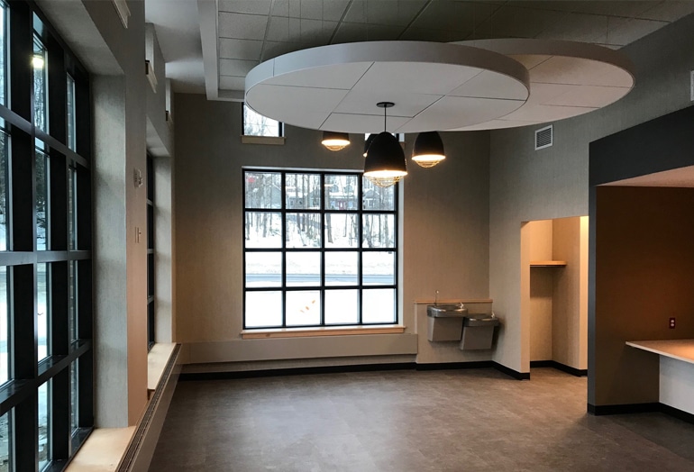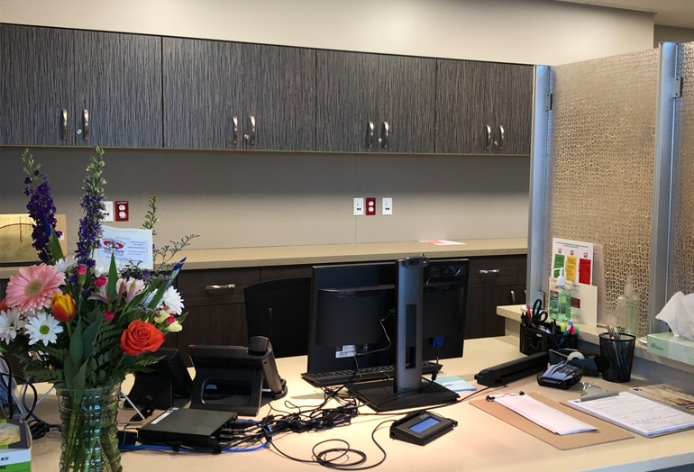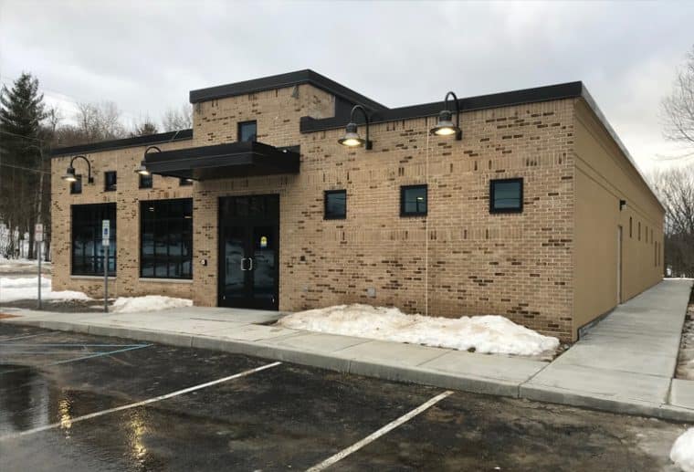
This project site is contained by a 100 foot wetland buffer zone to the East, a parking lot to the North, and the main hospital and emergency department drive to the West. The final building will be a one-story structure with a basement; approximately 11,500 square feet. Dedicated parking will be in the lot to the North. The basement is scheduled to house the mechanicals and also serve as space for exam rooms and provider offices. The first floor will be organized with three distinct clinical hubs around a central staff support area. Each hub contains 4 provider workstations, a clinical team zone for 4 Medical Assistants and touchdown stations for select members of the care team, and 9 patient care rooms. In total, there will be 27 patient care rooms for 12 providers. The staff support area will also include a phlebotomy lab.

