Construction of a new redesigned Jim Dandy Bar, 2 new bathrooms, a new food and beverage concession stand and renovation of the mutuel line. Includes demolition, structural steel, light gauge framing/sheetrock, custom millwork, specialty ceilings, cedar shake siding, awnings, canopy, mechanical, electrical, plumbing & fire protection work, and new food service equipment. Construction Cost Contract value = $3,796,000 Size 16,985 sf Project Schedule Contract Date= September 2009 Completion Date= May 2024 Architect CHA Consulting Inc 3 Winners Circle Albany, NY 12205 Owner The New York Racing Assoc. 110-00 Rockaway Blvd Jamaica, NY 11417
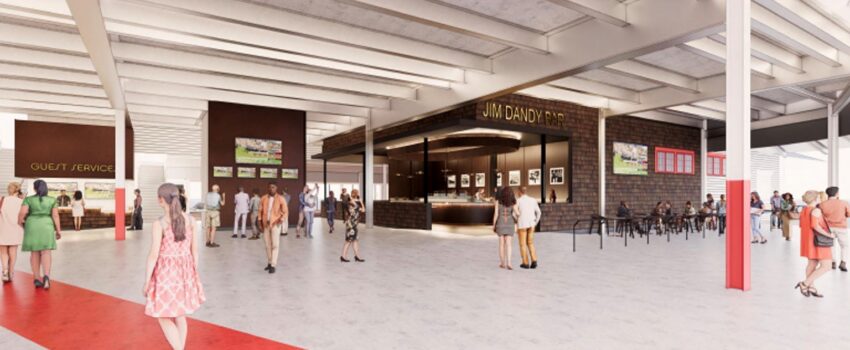


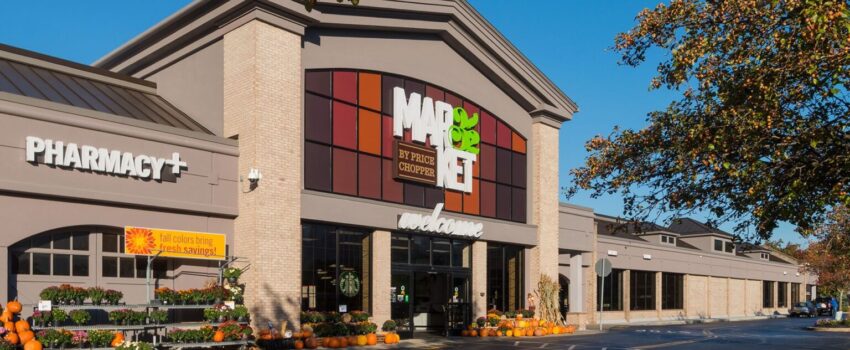
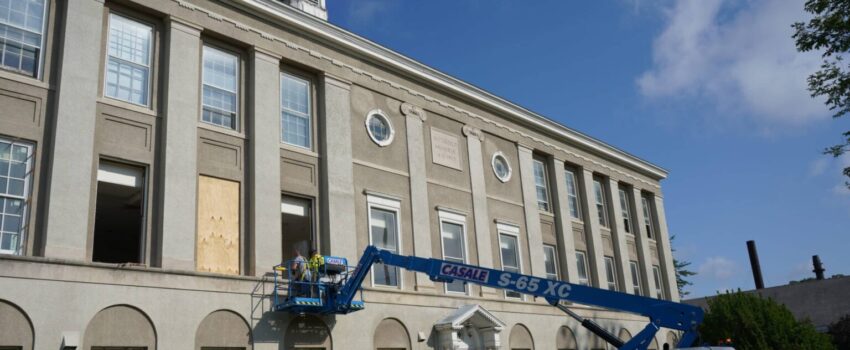
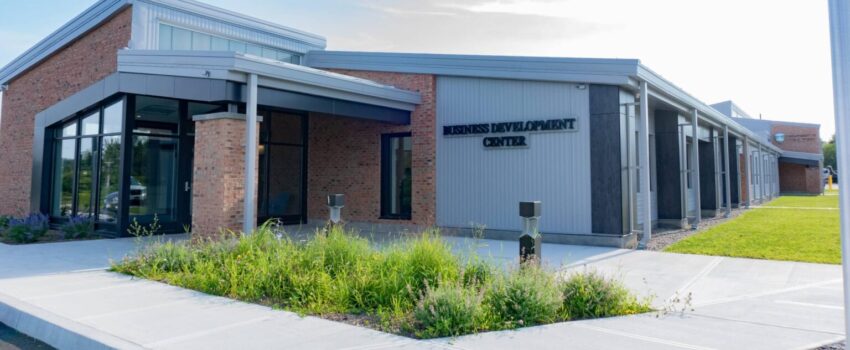
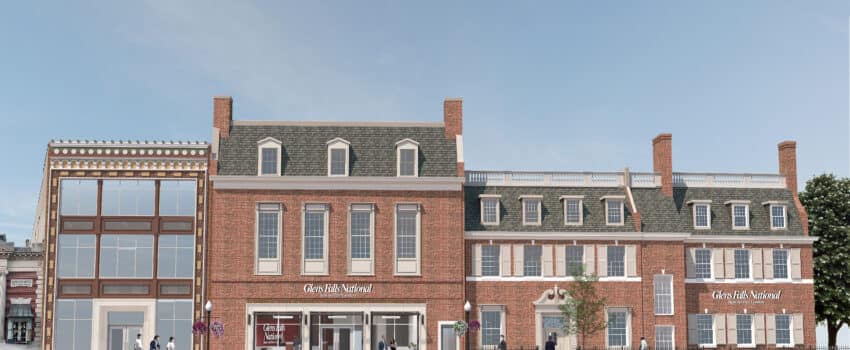
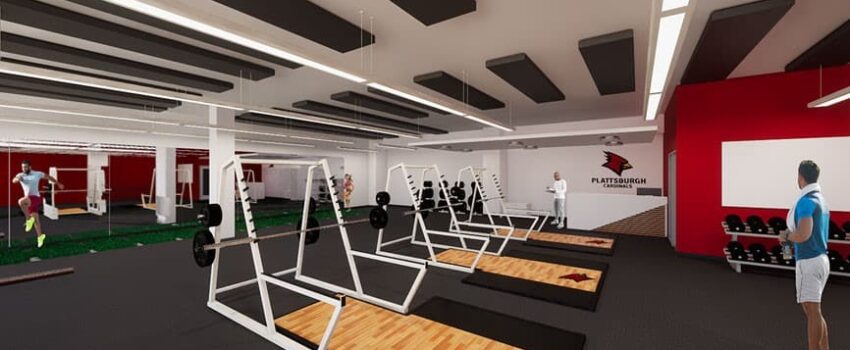
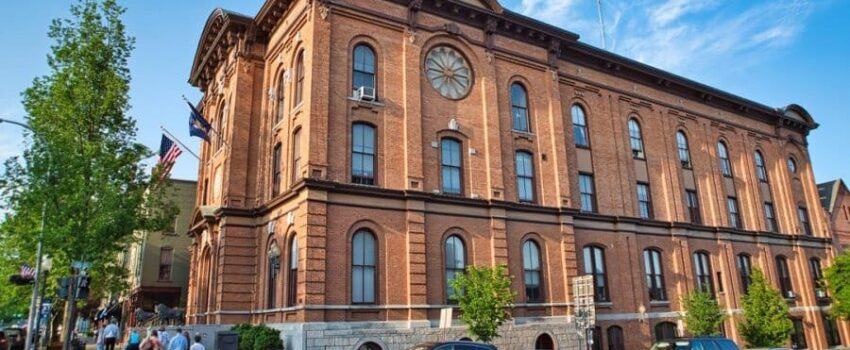
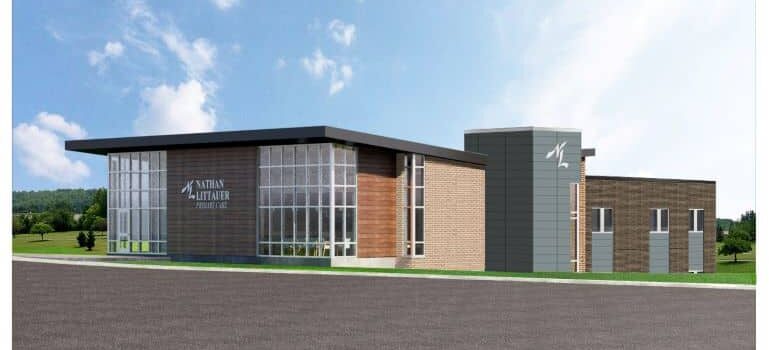
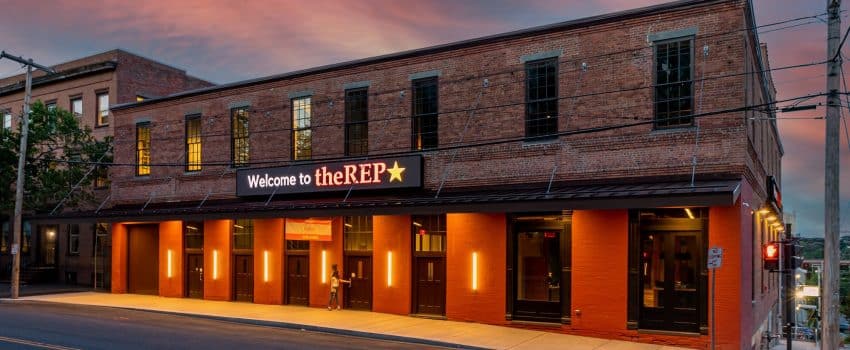
Recent Comments