This project involves renovation of existing Dining Rooms, Kitchen Facilities, Dining Admin Spaces, and the creation of a new Bistro. Upgrades to the Dining room, Main Lobby, and Corridors incorporate new LED lighting, finishes throughout. The introduction of a new Bistro incorporates the latest concept in “cooking prep/ self service” to enhance socialization and interaction between residents. This project was completed in 4 phases: Phase 1 – Reconstruction of the Kitchen area, new wall, 2 new doors, new flooring. Phase 2 – Reconstruction of existing small dining area to be converted to a bistro, pizza oven, new mechanicals, plumbing, new…
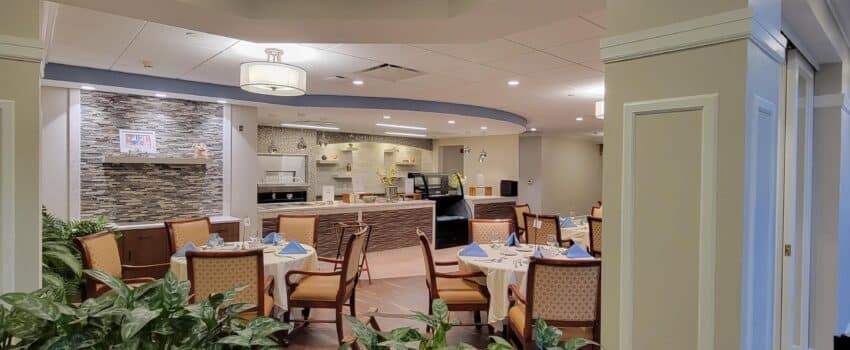

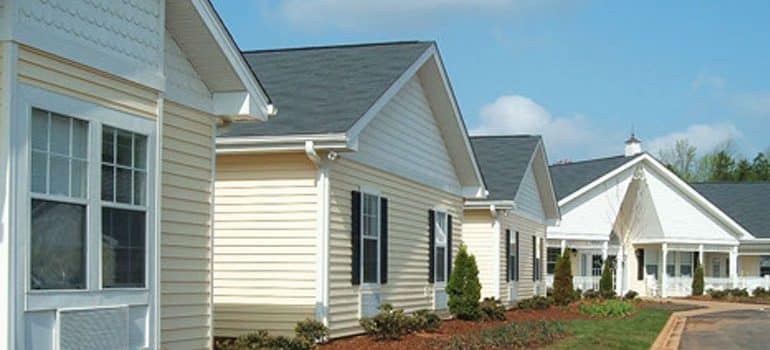
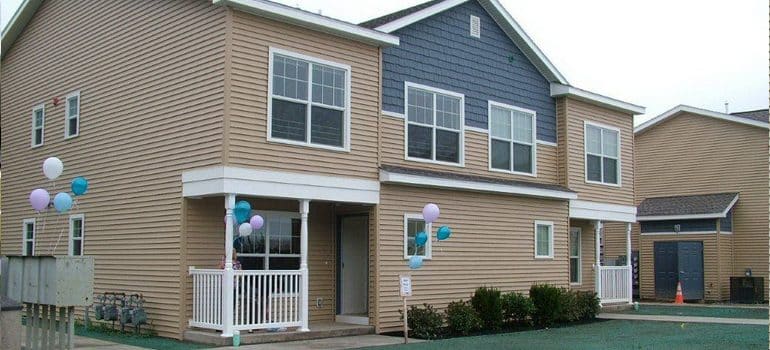
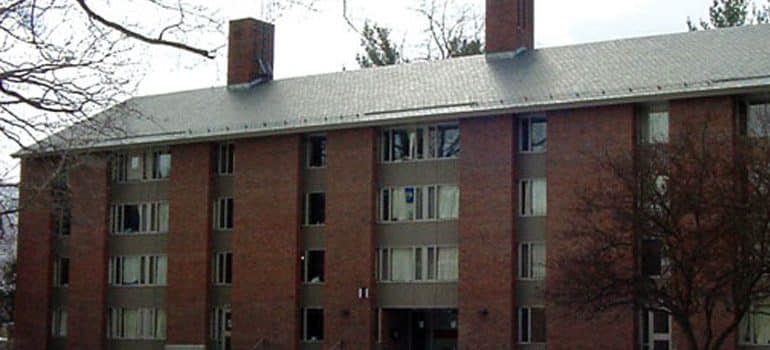
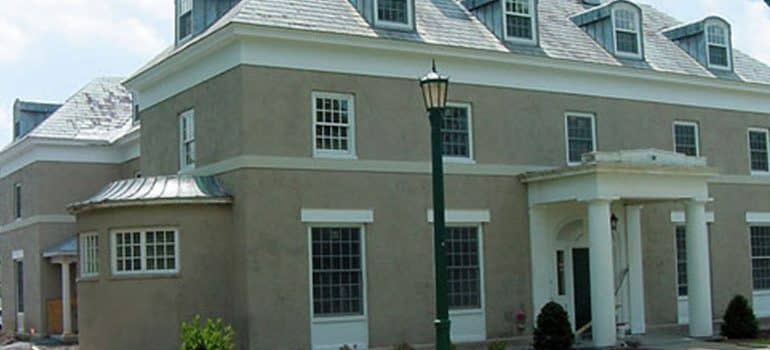
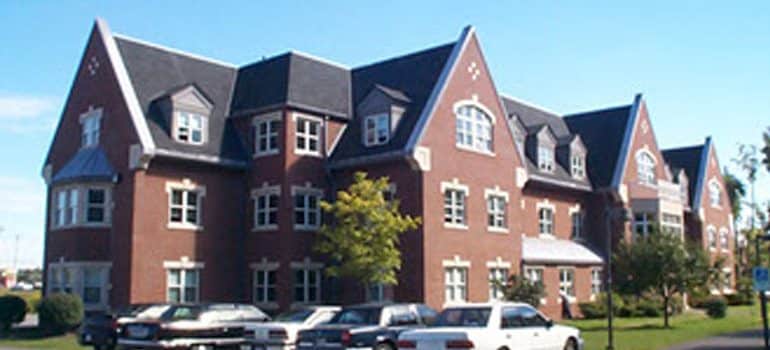
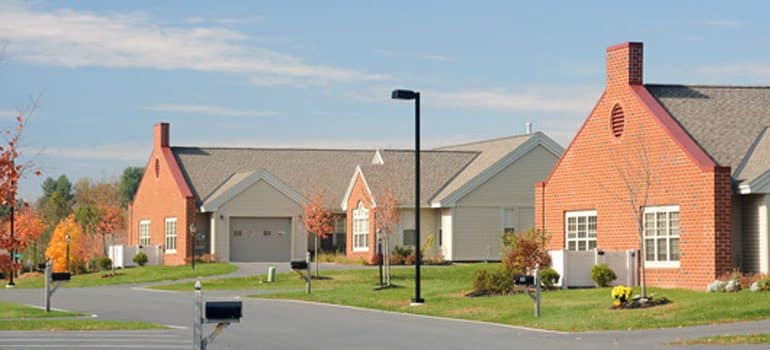
Recent Comments